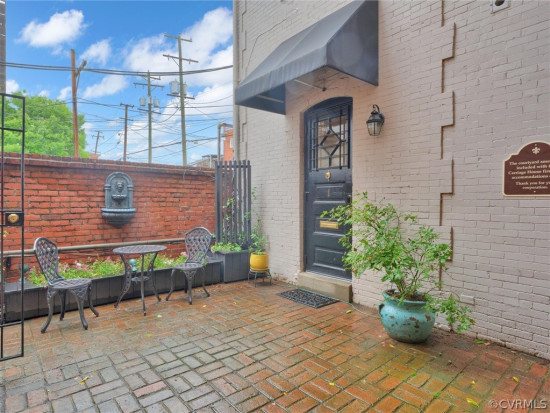9 E Main St Unit#16 UNIT: 16Richmond City, VA 23219

Area
School Information
Description
Move in READY! The Davenport floorplan by Eagle Construction is a 3-story luxury townhome with plenty of space to personalize to match your lifestyle. On the first floor you will find your rear load 2-car garage, as well as a bedroom and full bath. Head on up to the second floor where you will find dual primary bedrooms with walk-in closets, as well as your Laundry Room for added convenience. The main primary bedroom features an Ultimate primary bath with expanded walk-in shower. Make your way to the top floor and you’ll see what’s really unique about this plan – your Kitchen, Dining, and Family Room are all up here, as well as your covered rear terrace. And even better? There's a NanaWall leading out to the terrace! This is the perfect space for entertaining or enjoying a relaxing evening in! There is also an elevator rough-in to the 3rd floor for future needs! Be within walking distance to the Jefferson Hotel, and tons of restaurants! Check out our other townhomes available as well in Foushee Mews!
Want to know more about this listing?
Similar Properties
MLS Disclaimer
All or a portion of the multiple Listing information is provided by the Central Virginia Regional Multiple Listing Service, LLC, from a copyrighted compilation of Listings. All CVR MLS information provided is deemed reliable but is not guaranteed accurate. The compilation of Listings and each individual Listing are ©2024 Central Virginia Regional Multiple Listing Service, LLC. All rights reserved.


