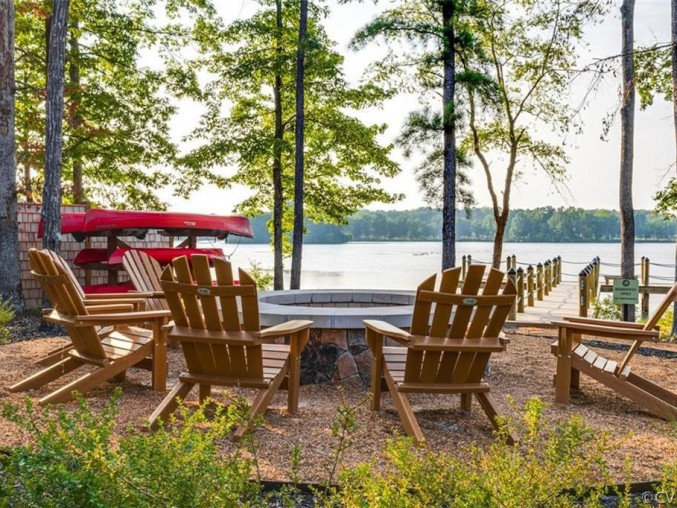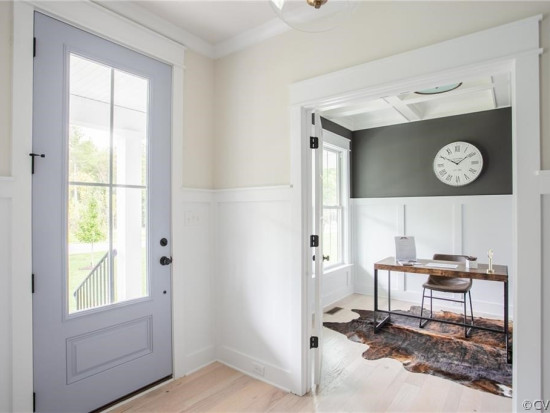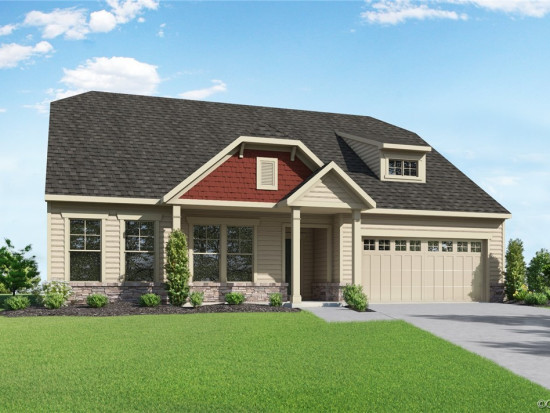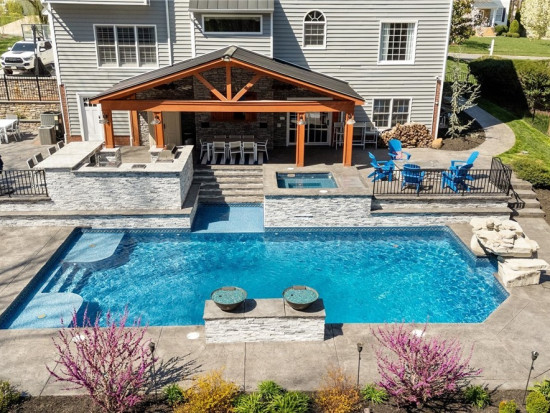4907 High Falls DrChesterfield, VA 23120

Neighborhood
School Information
Description
Lights, Camera, Action! This Stylecraft SMOKESHOW is tucked away in the wooded cul-de-sac community, The Landing at Swift Creek & just steps from the beautiful water views of the reservoir with private community access to docks & kayaks. Swoon over this Southampton model that boasts of over 3,800+sq ft of spacious craftsmanship. First step inside...Greeted with an entry-hall foyer with 10-foot ceilings&wainscoting leading you into an open floor plan with stunning hardwood floors and fixtures. You will also notice TWO first-floor primaries! However, you will be able to tell the true primary apart by its elegant Roman steam shower, double vanity sinks, and private thrown. If that's not enough, the real show stopper is the custom walk-in closet with an attached laundry room, something you may only see in the movies. Moving straight into the kitchen with top-of-the-line appliances, fantasy brown granite countertops, the chief's kiss of oversized hosting islands, custom soft-close cabinetry, and a walk-in pantry. The dining area opens to the living room with a gas fireplace & mounted smart TV. Relax on the 3-season screened porch with stone fireplace & weatherproof decking. Upstairs there is a loft/office/or cool kids area, with 3rd bedroom and private bathroom. You will also notice a walk-in attic ready to be made into a 5th bedroom only to add MORE space. Why take the short commute to the nearby shopping centers and movies when you can host movies/ sports events/ gals bachelor nights and family game nights in your theater screening room?! The Full walk-out basement with a separate entry also has a wet bar, refrigerator, projector, surround sound, electrical theater-like seating, & its own covered stamped concrete patio. But of course, there is more, The basement also has 700 sq feet of additional storage or workspace AND a bedroom/guest or in-lawsuit with a full bath. This home also has an oversized 2-car garage, mutinously maintained 2 zone HVAC, tankless water heater, irrigation system, and waterfront animates.
Want to know more about this listing?
Similar Properties
MLS Disclaimer
All or a portion of the multiple Listing information is provided by the Central Virginia Regional Multiple Listing Service, LLC, from a copyrighted compilation of Listings. All CVR MLS information provided is deemed reliable but is not guaranteed accurate. The compilation of Listings and each individual Listing are ©2024 Central Virginia Regional Multiple Listing Service, LLC. All rights reserved.


