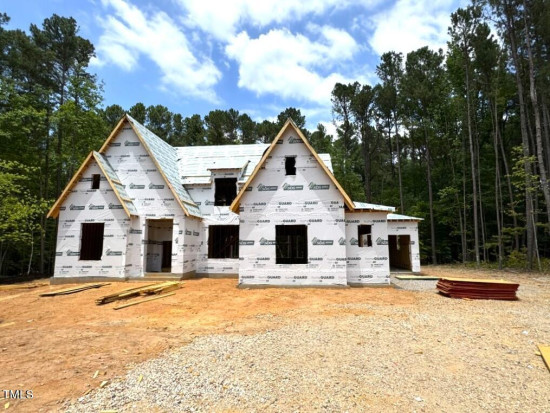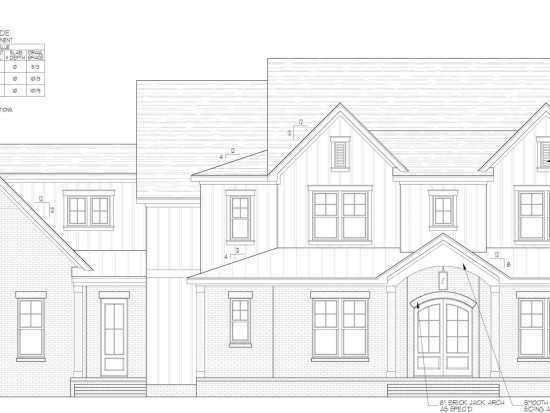7340 Summer Tanager TrailRaleigh, NC 27614

Neighborhood
School Information
Description
This stunning home epitomizes luxury living & outdoor entertainment! Impressive 4-Car garage! Amazing backyard oasis. In-ground heated salt water pool takes center stage, complete with a fountain featuring multi colored light choices, outdoor shower for post-swim refreshment. Outdoor kitchen, equipped with everything you need for al fresco dining, including a built-in grill, ample counter space, and a pergola with electricity for added convenience. Fire pit perfect for cool evenings and roasting marshmallows. Professional landscaping adds a touch of elegance to the outdoor space, creating a picturesque setting for gatherings and relaxation. Inside, the attention to detail is evident in the custom trim work. From the cove molding to the coffered ceilings and arched doorways, every feature exudes superior craftsmanship. The chef's kitchen is a highlight, with built-in Sub-Zero, top-of-the-line high end Bertazzoni appliances, including a 48'' freestanding range with 6 burners, stainless steel electric griddle, and two ovens. There is an additional wall oven & built-in microwave as well. Quartz countertops, custom cabinetry with inlaid doors and drawers, and designer lighting elevate the space, while the vaulted breakfast room offers a custom beaded board ceiling. The first-floor owner's retreat is a sanctuary, featuring a trey ceiling, decorative wall trim, and access to the backyard oasis. The en-suite bathroom is equally luxurious, with hexagon tile flooring, separate custom vanities, a freestanding soaking tub, and an oversized tile surround shower with seamless glass enclosure and multiple shower heads. Additional features on the first floor include a guest suite or home office with vaulted ceilings and an arched window, as well as a guest bathroom with a custom vanity and tile surround shower. Upstairs, a multi-generational suite provides privacy and comfort for family members, complete with a full kitchen including a range/oven, built-in microwave and dishwasher. Additional second-floor rooms include a recreational room and spacious bedrooms. Don't miss the opportunity to experience this exceptional home—be sure to watch the virtual tour to fully appreciate all it has to offer!
Want to know more about this listing?
Similar Properties
 Listings marked with an icon are provided courtesy of the Triangle MLS,
Inc. of North Carolina, Internet Data Exchange Database.
Listings marked with an icon are provided courtesy of the Triangle MLS,
Inc. of North Carolina, Internet Data Exchange Database.
MLS data last updated 2024-06-25 12:45:49
Copyright 2021 Triangle MLS, Inc. of North Carolina. All rights reserved.



