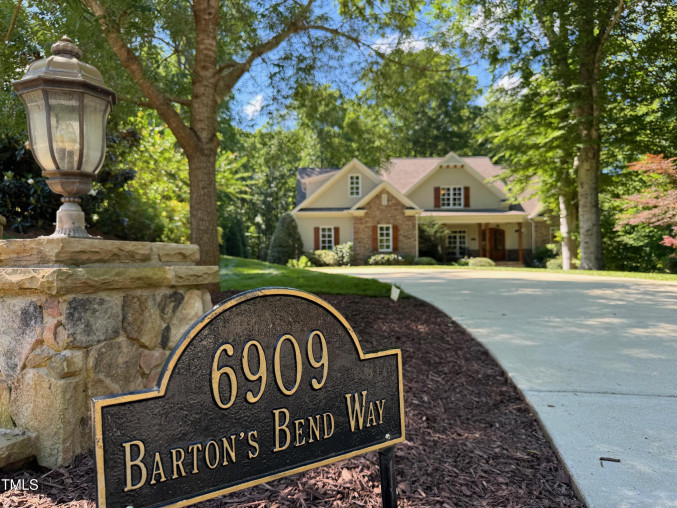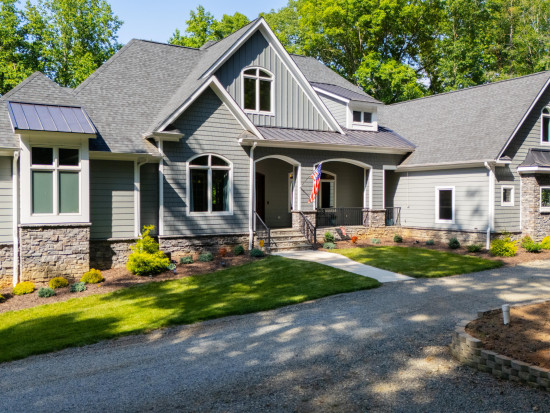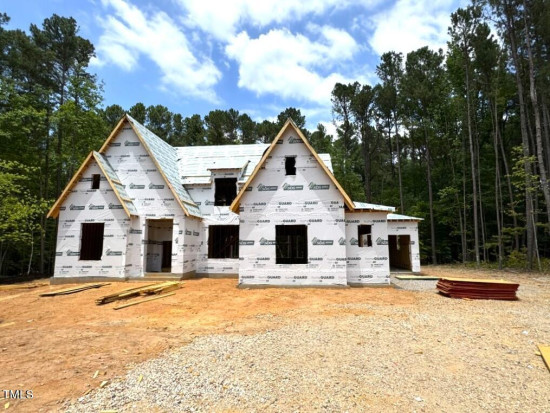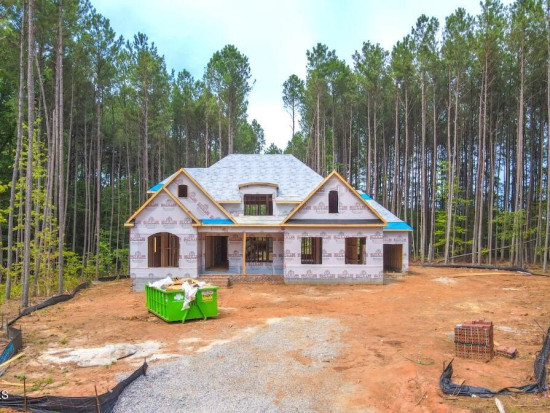6909 Bartons Bend WayRaleigh, NC 27614

Neighborhood
School Information
Description
New Listing: 6909 Bartons Bend Way. Don't Miss Your Opportunity To Own In The Beautiful Barton's Grove Subdivision! This Stunning Custom Home Is Nestled Within A Quiet Cul Du Sac On Almost 2 Acres Of Privacy. BMP Area To Right Side Of Home Adds to Privacy. Seller Has VA Assumable Loan Opportunity For Qualifying Buyer at a Rate Of 2.25%. Veteran Service Not Required. Flexible Floor Plan Offers Primary Suite Options On The Main Floor & Second Floor, This Floor Plan Easily Lends Itself To Multi-Generational Living The Picturesque Pool Friendly Setting Is Waiting For Your Cookouts, Yard Games And Outdoor Entertaining Events. Built By The Award Winning Custom Home Builder Homes By Dickerson. This Is The Home You Have Been Trying To Find! The Quiet Cul Du Sac And Long Private Driveway Greet You. The Spacious Front Porch Welcomes You. Opening The Front Door...Your Heart Knows That This Will Be Your New Home. Stepping Inside, It's Easy To Imagine Your Family Celebrating Holidays Around The Dining Room Table. The Vaulted Family Room And Screen Porch Are Waiting To Host Game Days And Game Nights. Family And Friends Will Gather Easily Around The Spacious Leathered Granite Island. Enjoy Preparing Your Favorite Recipes On The Viking Gas Cooktop. Entertaining Will Be A Breeze In The Keeping Room Complete With Wet Bar/Coffee Area With Icemaker. The Main Floor Primary Suite Is Calm And Inviting. The Closet Space Is Spectacular! Also, On The Main Floor You Will find a Guest Bedroom With Ensuite Bath That Can Also Be Used For The Perfect Home Office Space. All The Second Floor Bedrooms Are Spacious. This Floor Plan Makes It Easy To Use The 2nd Floor Front Bedroom As A Second Floor Primary Suite. Expansive Storage Opportunities In The Two Walk-in Attics On the Second Floor. Over-sized Bonus Room With Walk-in Closet And Beverage Center. Room For Game Tables, Large Screen Tvs And Comfortable Sectionals. Book Your Showing For June 1st And Don't Miss Your Opportunity To Make 6909 Bartons Bend Way Your New Home. HIghlights Of The Home: -Large Private Yard With Almost 2 Acres Of Room To Play And Roam. Easily Walkable To Falls Lake From Back Of Property. -Invisible Electric Pet Fence In Front And Back Yard -Vaulted Ceilings In Family Room And Screen Porch -Custom Built-in Cabinets In Family Room And Mudroom -Custom Designed Fireplace With Custom Solid Cedar Mantle -Tankless Water Heater And Sealed Walk-in Crawl Space -1st Floor Primary Suite With Custom Designed Closet With Drawers, Floor Length Mirror And Generous Shelving -Energy Star Certified Home -Bonus Room Has Wet Bar Area/Refrigerator/Sink/Large Storage Closet -Storage/Outdoor Flex Space Below Deck And Screen Porch -Custom Molding, Mirror and Lighting In Stairwell -Custom Up/Down Shades In First Floor Bedrooms, Bathrooms And Keeping Room. -Spacious Front Porch With VIews To Cul Du Sac -Wide Doorways and halls throughout Kinetico whole house carbon filter water softer. reverse osmosis at kitchen sink.
Want to know more about this listing?
Similar Properties
 Listings marked with an icon are provided courtesy of the Triangle MLS,
Inc. of North Carolina, Internet Data Exchange Database.
Listings marked with an icon are provided courtesy of the Triangle MLS,
Inc. of North Carolina, Internet Data Exchange Database.
MLS data last updated 2024-07-02 12:45:17
Copyright 2021 Triangle MLS, Inc. of North Carolina. All rights reserved.



