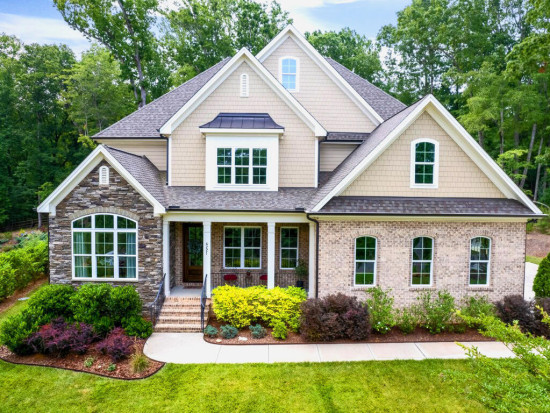67 Rolling Woods CourtPittsboro, NC 27312

School Information
Description
Introducing a truly exceptional custom-built, universally designed estate nestled in the picturesque landscape of The Hamptons, in Pittsboro, North Carolina. Designed with meticulous attention to detail and accessibility in mind, this residence offers unparalleled luxury and convenience for modern living. From the moment you arrive, experience the ease of universal design with zero-entry access from both the garage and the covered veranda. Say goodbye to stairs with the convenience of an elevator featuring auto open and shut functionality, ensuring effortless movement throughout the home. Elevator, lighting and thermostat can be controlled via your mobile phone. Unmatched in both comfort and reliability, this home is equipped with state-of-the-art features including a Generac generator and Rinnai tankless water heater. Double surge protectors and paddle electrical switches provide peace of mind and ease of use. Full home Honeywell security system, controlled by Total Connect app. Step into the heart of the home - the gourmet kitchen. Boasting exquisite craftsmanship and high-end amenities, this culinary haven features a center island with pendant lighting, raised bar seating, touch faucet, Bosch induction 5 burner cooktop, Bosch double wall ovens with convection, Bosch dishwasher and a drawer-style microwave. Accent lighting both above and underneath the custom cabinetry illuminates the space, while a Blanco sink and large walk-in pantry cater to every culinary need. Adjoining dining space with coffered ceiling boasts stunning views of the thoughtfully-designed backyard. Entertain in style on the covered veranda and expanded patio, complete with a stunning granite hardscape wall surrounding a fire feature adorned with sparkling fire glass. Enjoy outdoor cooking with the built-in grill, and effortlessly transition between indoor and outdoor living with phantom screening that transforms the veranda into a screened porch. Retreat to the main floor primary bedroom oasis, featuring uplighting, tray ceiling, separate vanities, zero-entry shower, rain showerhead, and a massive walk-in closet with elaborate built-in cubbies. Additional main floor amenities include a versatile bedroom or office space and a full bathroom featuring an Oceana Glass up-lit undermount sink and Swarovski crystal pendants. Gold Star energy rated, site-finished hardwoods, extensive trimwork, solid core doors and spray foam insulation throughout, including the garage ceiling. Upstairs, discover two generously sized ensuites, a bonus room overlooking the backyard, and a walk-in attic boasting foam insulation and over 700 square feet of unfinished space, perfect for future expansion. With a side-load 3 car garage and ample additional parking spaces, this home offers both convenience and functionality. Located close to downtown Pittsboro, Apex, and Chapel Hill, enjoy the tranquility of a quiet, serene community with low HOA dues and meticulously maintained surroundings. Don't miss your opportunity to experience luxurious, universal design living at its finest in The Hamptons of Pittsboro, NC.
Want to know more about this listing?
Similar Properties
 Listings marked with an icon are provided courtesy of the Triangle MLS,
Inc. of North Carolina, Internet Data Exchange Database.
Listings marked with an icon are provided courtesy of the Triangle MLS,
Inc. of North Carolina, Internet Data Exchange Database.
MLS data last updated 2024-05-16 12:00:26
Copyright 2021 Triangle MLS, Inc. of North Carolina. All rights reserved.



