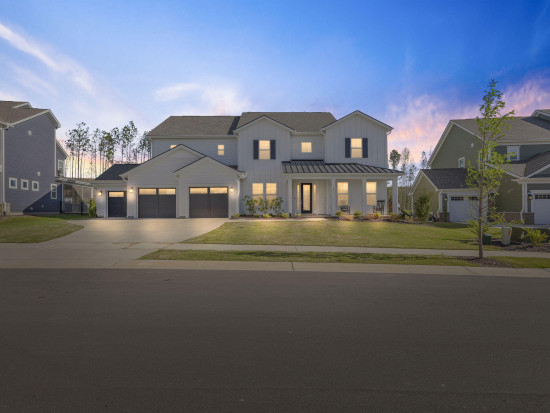412 Trinity Creek DriveHolly Springs, NC 27540

School Information
Description
Beautiful New North Facing Stonehaven floor plan with a great backyard. Family room with two sided fire place connected to morning room filled with natural light, Gourmet kitchen with Butler and walk in Pantry . Formal Dining room and office room with french doors , Screened in Porch First floor includes a bedroom with a full bath ideal for guests or flex space, drop zone off of the garage entry. Second level includes the primary bedroom with tray ceilings, walk-in closets and spa-like bath, a guest suite with a private full bath and two other bedrooms with jack and Jill Bath along with huge loft and a laundry room with cabinets and sink.
Listed by Guru Realty Inc.
Want to know more about this listing?
Similar Properties
 Listings marked with an icon are provided courtesy of the Triangle MLS,
Inc. of North Carolina, Internet Data Exchange Database.
Listings marked with an icon are provided courtesy of the Triangle MLS,
Inc. of North Carolina, Internet Data Exchange Database.
MLS data last updated 2024-05-17 12:00:26
Copyright 2021 Triangle MLS, Inc. of North Carolina. All rights reserved.
Brokers make an effort to deliver accurate information, but buyers should
independently verify any information on which they will rely in a
transaction. The listing broker shall not be responsible for any
typographical errors, misinformation, or misprints, and they shall be held
totally harmless from any damages arising from reliance upon this data.
This data is provided exclusively for consumers’ personal, noncommercial
use.



